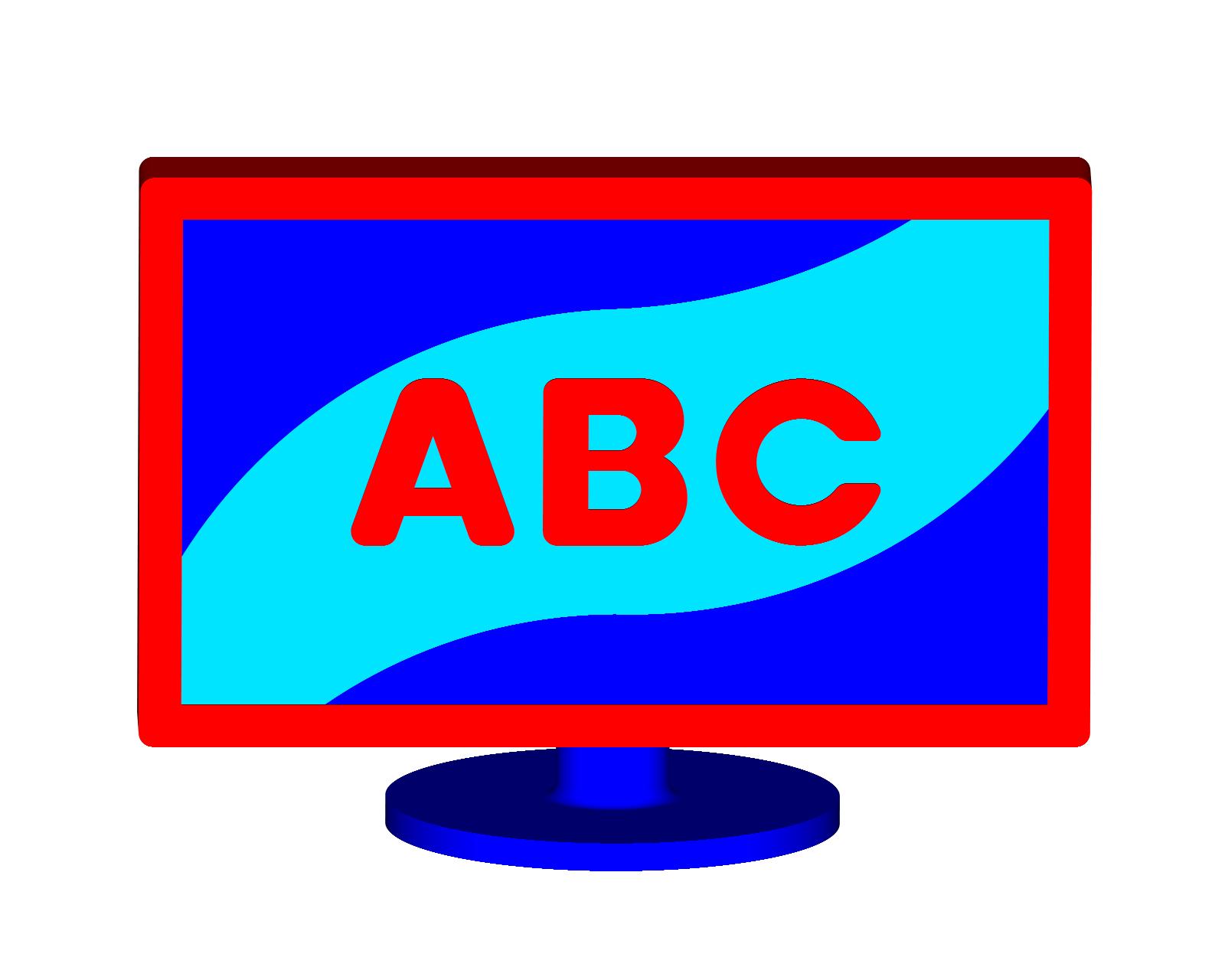Andy's
Best CAD
AutoCAD
architectural metals samples

Architectural metals
samples
|
The AutoCAD architectural metals sample
drawings are viewable in .pdf format using the Adobe Reader program available
as a free download from Adobe Systems Inc.
|
Architectural metals
University
Athletic Stadium railing erection plans and shop
fabrication drawings:
Luxury Townhomes erection plans
and shop fabrication
drawings:
- ABC-M04-E106.pdf Building Type "D"
Elevations-Front & Right Awning and Railing
Keyplan
- ABC-M04-E115.pdf Building Type "D"
Awning, Exterior & Interior Railing Floor
Keyplans
Rehabilitation
Facility erection plans and shop fabrication drawings:
Luxury Condominiums erection plans and shop fabrication drawings:
- ABC-M06-E411.pdf Parking Level, First Floor,
Second Floor & Third Floor Partial North
Stair Plans
- ABC-M06-E412.pdf First Floor, Second Floor &
Third Floor Partial South Stair Plans
- ABC-M06-E416.pdf Typical Balcony Railings at
Precast Deck & Partial Height Railings
- ABC-M06-S211.pdf Exterior Decks & C10J &
C10K Columns for Residences 109, 209, 309
- ABC-M06-S212.pdf Exterior Decks & C10J &
C10K Column Details for Residences 109, 209, 309;
Columns C7A, C7B, C7C
|
- Andy's Best CAD
- 1323 Carlyle Park Circle
- Highlands Ranch, Colorado 80129
- 303-808-3352
- Please email inquiries to:
- Business hours: Monday-Friday,
9am-5pm Mountain Time
Copyright ©
2002, 2003, 2004, 2005, 2006, 2007, 2008, 2009, 2010, 2011, 2012,
2013, 2014, 2015, 2016, 2017, 2018, 2019, 2020, 2021, 2022, 2023 Andy's
Best CAD. All
rights reserved.
