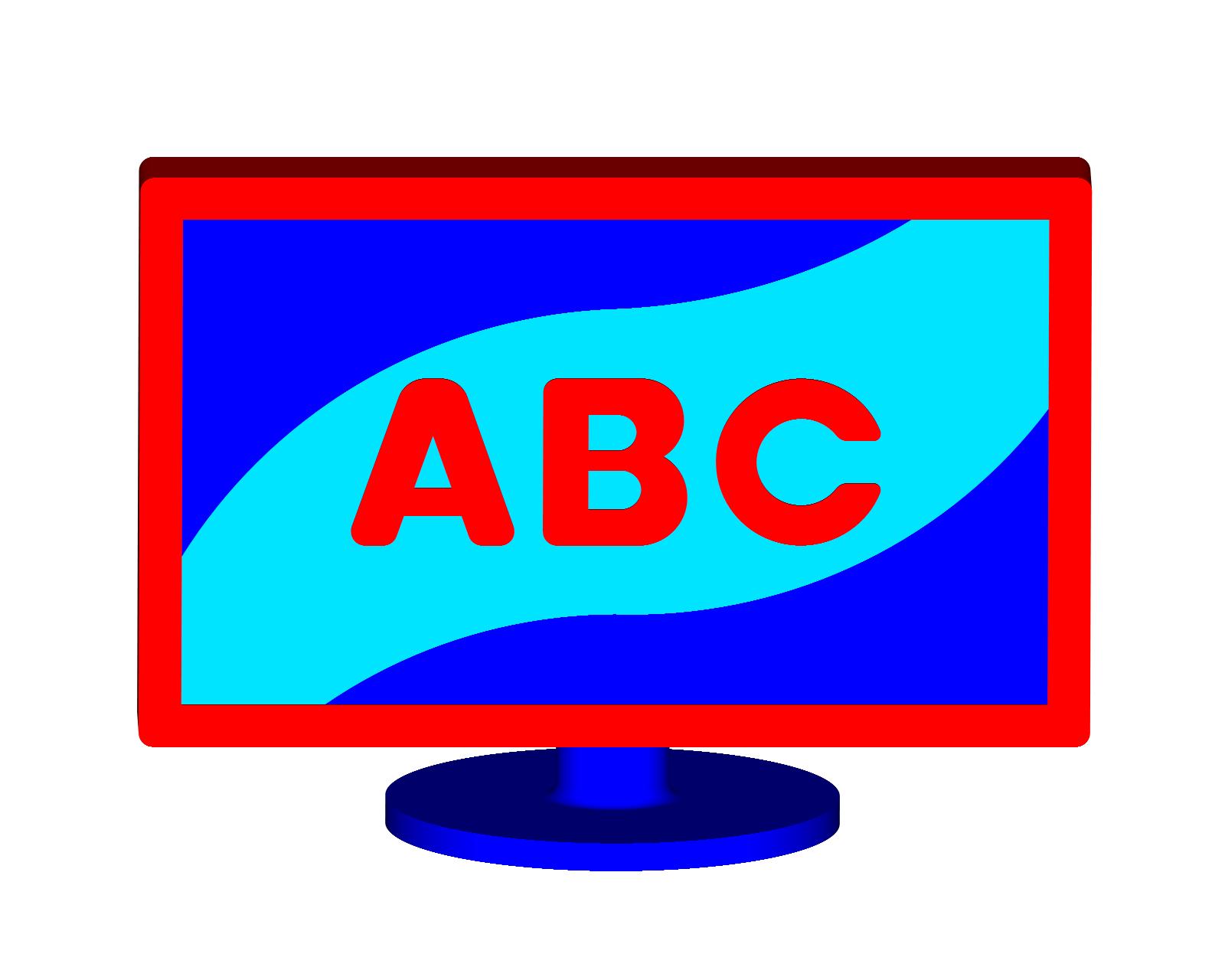
Andy's Best CAD
AutoCAD architectural drafting samples
Architectural drafting samples |
The AutoCAD architectural sample drawings are viewable in .pdf format using the Adobe Reader program available as a free download from Adobe Systems Inc. |
Architectural plans Elevations for residential home design development drawings:
Full house sections for residential home design development drawings:
Wall sections for residential home design development drawings:
Floor plan design development drawing for a dental office:
Floor plan design development drawing for a commercial office suite configuration:
Floor plan construction drawing for a salon space:
Floor plans for an apartment complex:
Residential home design development drawings:
Residential apartment building design development drawings:
Residential home pergola:
Apartment complex:
Residential barn permit submittal drawings:
|
Copyright © 2002, 2003, 2004, 2005, 2006, 2007, 2008, 2009, 2010, 2011, 2012, 2013, 2014, 2015, 2016, 2017, 2018, 2019, 2020, 2021, 2022, 2023 Andy's Best CAD. All rights reserved.