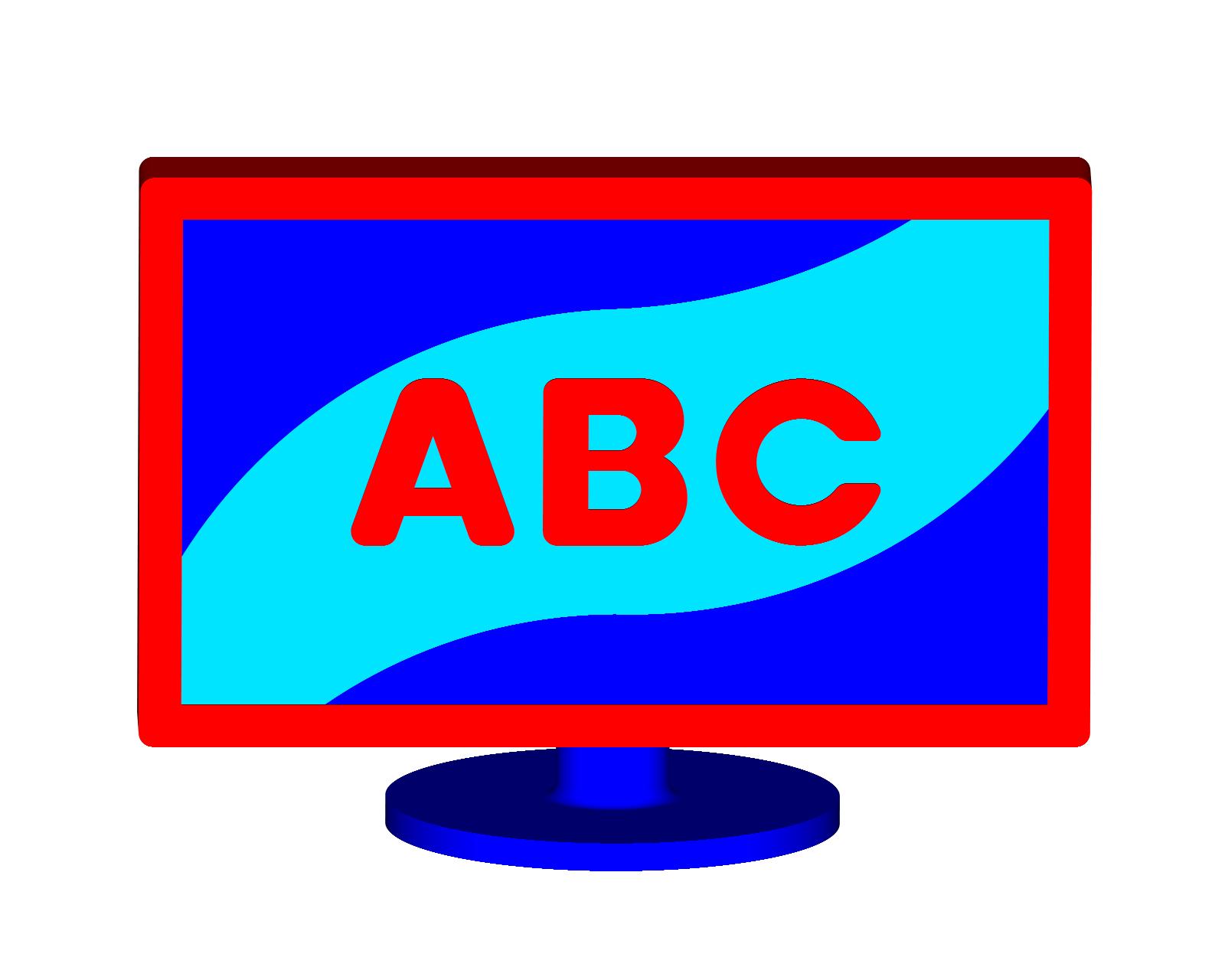
Andy's Best CAD
AutoCAD HVAC drafting samples
Heating, Ventilation and Air Conditioning drafting samples |
The AutoCAD HVAC sample drawings are viewable in .pdf format using the Adobe Reader program available as a free download from Adobe Systems Inc. |
HVAC plans High Rise healthcare office building HVAC renovation and new construction drawings:
College Campus Educational Facility Rooftop Unit replacement renovation and new construction drawings:
College Campus Educational Laboratory HVAC new construction drawings:
Alternate High Rise healthcare office building HVAC renovation and new construction drawings:
Mid Rise healthcare office building HVAC renovation construction drawings:
Healthcare office building HVAC as-built plans created from original .tif files:
|
Copyright © 2002, 2003, 2004, 2005, 2006, 2007, 2008, 2009, 2010, 2011, 2012, 2013, 2014, 2015, 2016, 2017, 2018, 2019, 2020, 2021, 2022, 2023 Andy's Best CAD. All rights reserved.