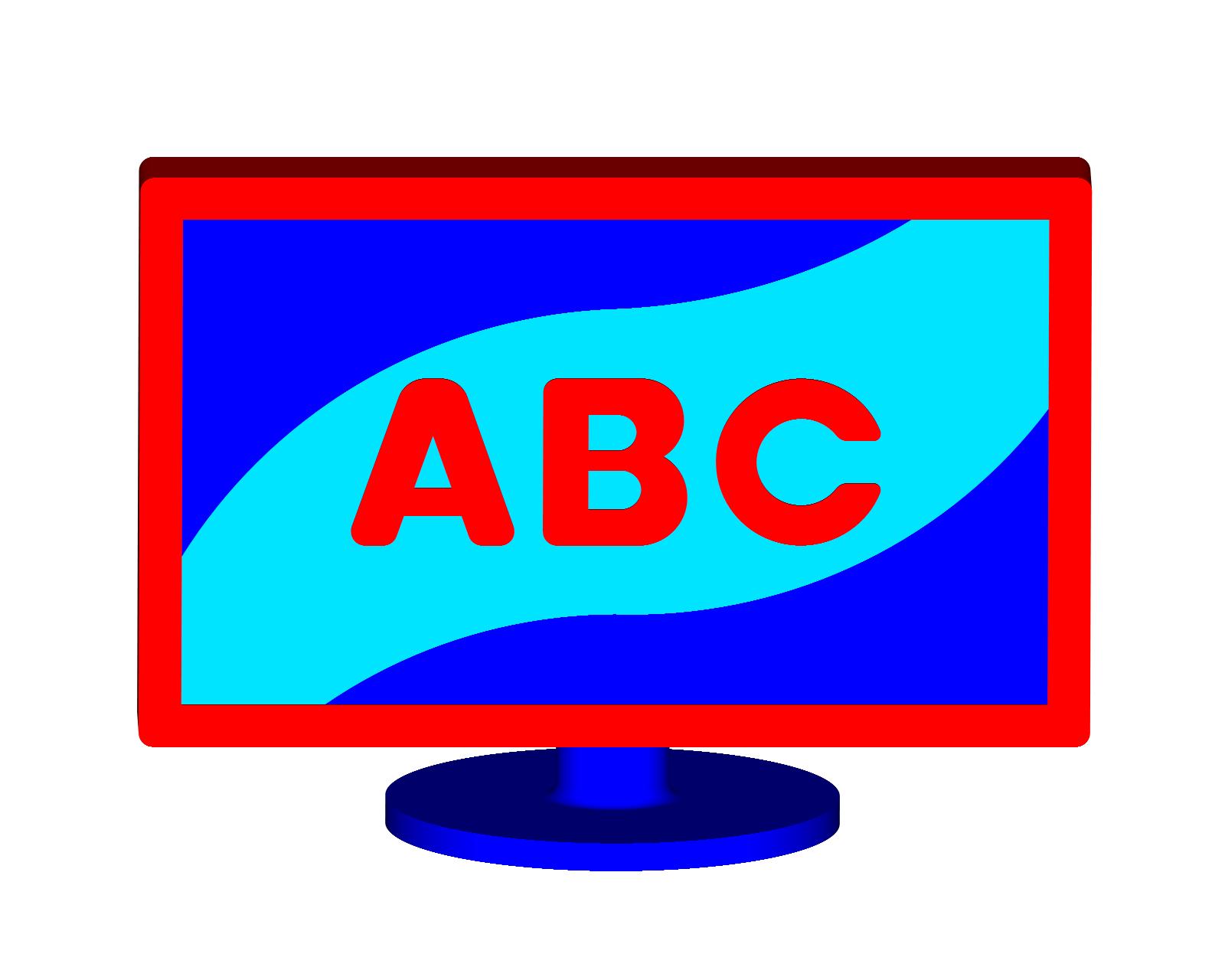Structural Steel
Detailing and Erection Plans
Structural
steel drafting and detailer services for a wide
range of shop fabrication drawings and erection
plans
Fabrication
drawings and erection plans for structural steel
components including beams, HSS tube and pipe
columns, H frames, cross braces, decks, deck
columns, balconies, gratings and support frames
Fabrication
drawings and erection plans for miscellaneous
steel fabrications including access platforms,
walkways, staircases, monorail staircases, stair
landings, ladders, ship's ladders and screenwalls
Fabrication
drawings and erection plans for bridge erection
equipment, bridge trusses, girders, hangers,
gantries, bridge supports and bridge pedestrian
railings
Fabrication
drawings and erection plans for tank and frame
supports, equipment frames, bearing plates, embed
plates, hose racks and pipe supports
Drafting
and detailing services for steel structure anchor
bolt plans, general arrangements, schematic
diagrams, structure sequencing and erection plans
Drafting
and detailing services for post-tensioned
foundation slab plans
Drafting
and detailing services for fabricated steel
component connection drawings and details
Steelwork
drafter and detailer services for apartment,
small commercial, condominium, healthcare, hotel,
residential, restaurant, retail and townhome
construction projects
Steelwork
drafter and detailer services for bridge
erection, clean transportation, highway,
pedestrian bridge, pipeline and wire cable
rigging projects
Steelwork
drafter and detailer services for civil,
government facility, temporary works and utility
projects
Shop
fabrication drawings completed to your
specifications and standards
Bill-of-materials
Parts
lists
Operation
and maintenance manuals
|
