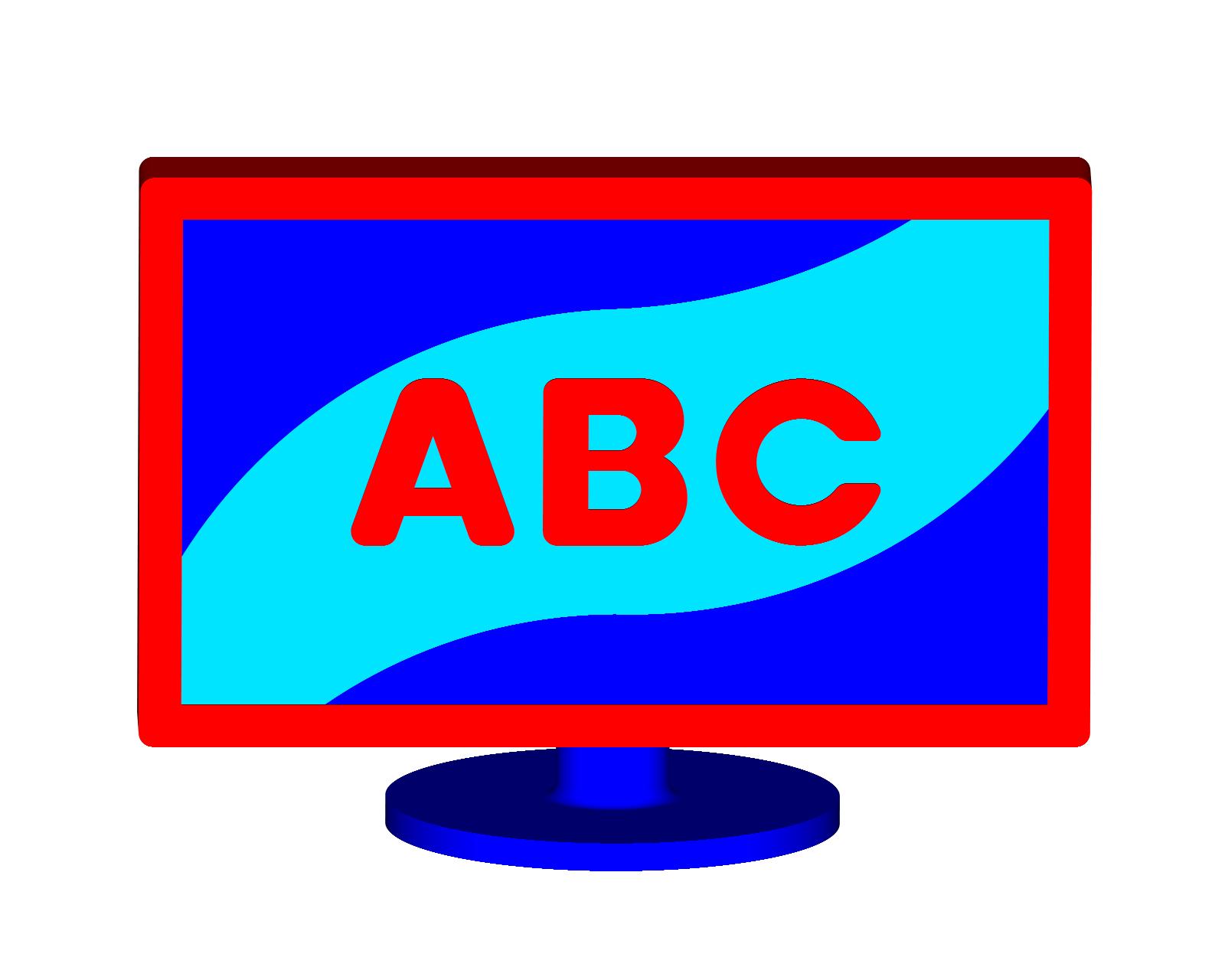
Andy's Best CAD
Competitive pricing for your AutoCAD design and drafting projects
Competitive quotes for various types of construction, engineering, fabrication, structural steel detailing and general drawing projects
| Quotes
are provided for AutoCAD design and drafting services by
the project, by the drawing or by the hour and are always
given free of charge Current rates are $75/hour for HVAC, mechanical, plumbing, electrical/lighting, fire protection, communication/data systems/audio video/low voltage control plan drafting services Current rates are $75/hour for architectural and structural construction drafting services Current rates are $75/hour for structural steel detailing and erection plan drafting services Current rates are $75/hour for architectural metals detailing, erection and installation plan drafting services Current rates are $75/hour for mechanical part fabrication drafting services Current rates are $75/hour for landscape architectural drafting services Current rates are $75/hour for precast concrete and reinforced concrete drafting services Current rates are $75/hour for roof equipment plan drafting services Current rates are $75/hour for general drafting, CAD conversions and CAD standards projects Current rates are $75/hour for multi-discipline as-built construction plans Current rates are $80/hour for 3D solid modeling CAD services Please contact us with a description of your project, applicable existing and proposed drawings, along with any available samples and Andy's Best CAD will provide a prompt quote for your drawings or your entire project |
HVAC, Mechanical, Plumbing, Electrical/Lighting, Fire Protection, Communication/Data systems/Audio Video/Low voltage control plans
|
Architectural and structural construction plans
|
Structural Steel Detailing for Shop Fabrication drawings and Erection plans
|
Architectural Metals Detailing for Shop Fabrication drawings, Erection and installation plans
|
Mechanical Part Fabrication and Engineering drawings
|
Landscape Architectural plans
|
PreCast Concrete and Reinforced Concrete plans
|
Roof Equipment plans
|
General drafting, CAD conversions and CAD standards projects
|
Multi-discipline As-Built Construction plans
|
3D solid modeling CAD services
|
Copyright © 2002, 2003, 2004, 2005, 2006, 2007, 2008, 2009, 2010, 2011, 2012, 2013, 2014, 2015, 2016, 2017, 2018, 2019, 2020, 2021, 2022, 2023, 2024, 2025 Andy's Best CAD. All rights reserved.